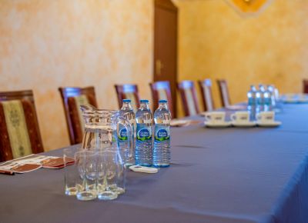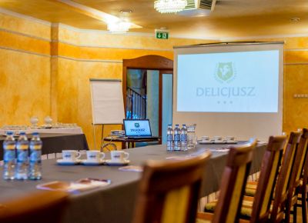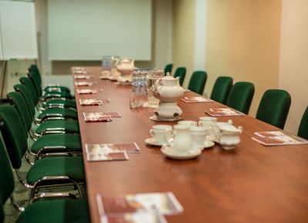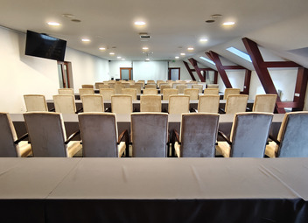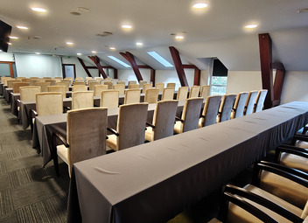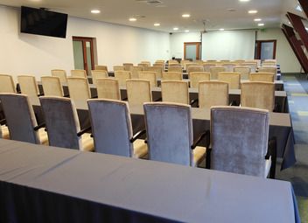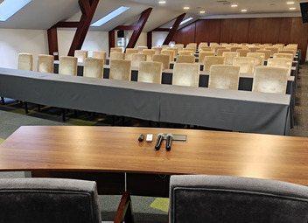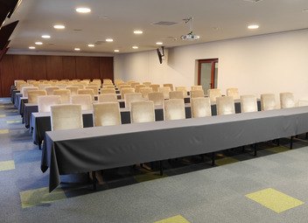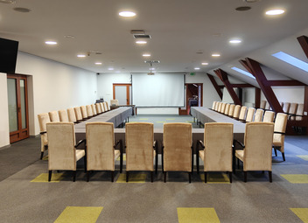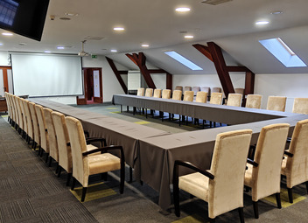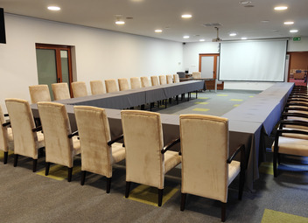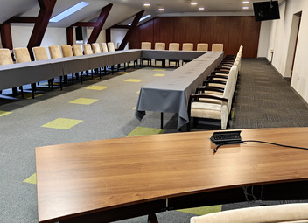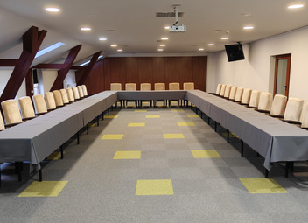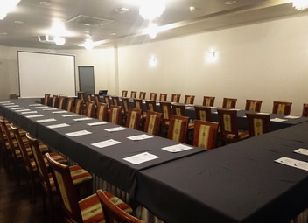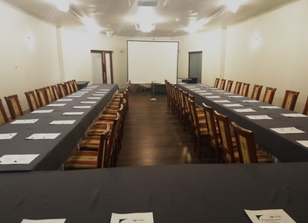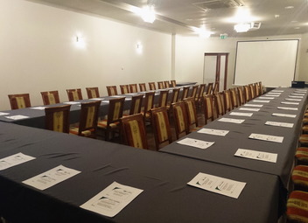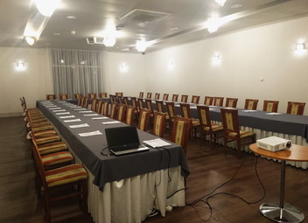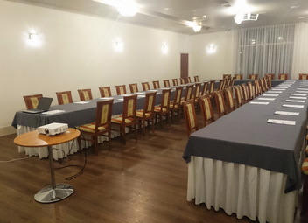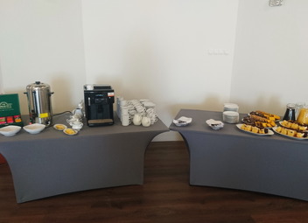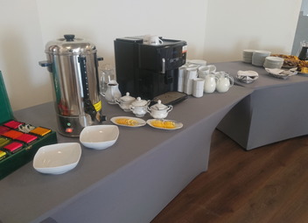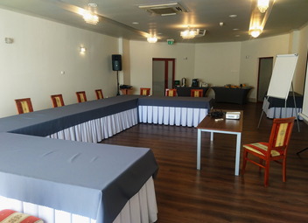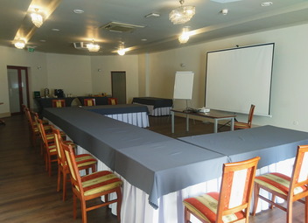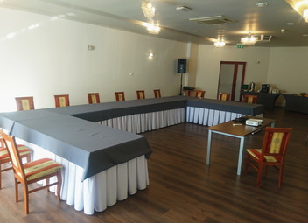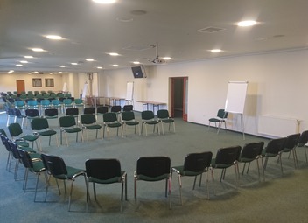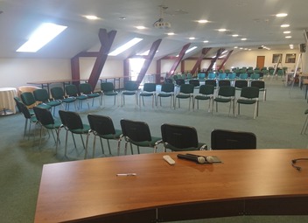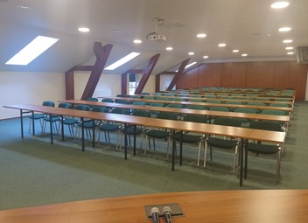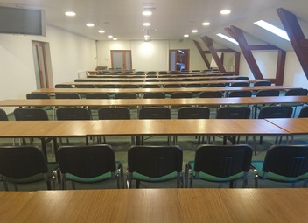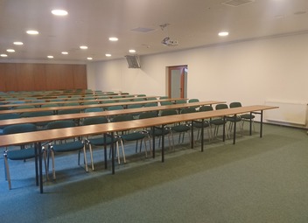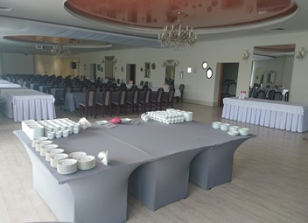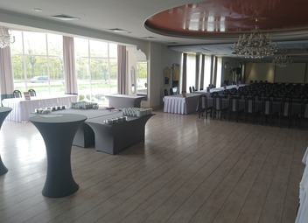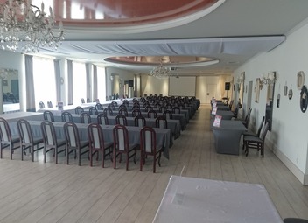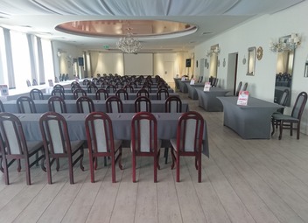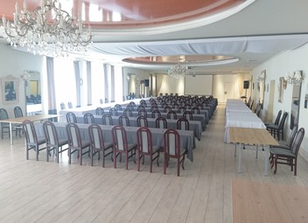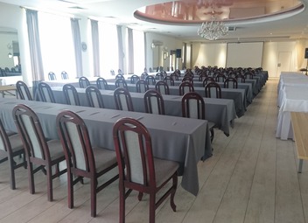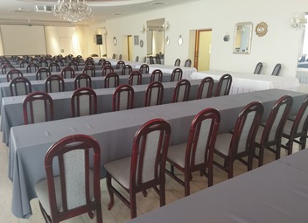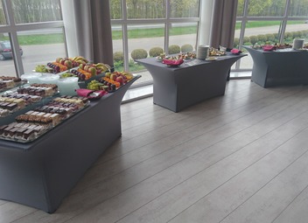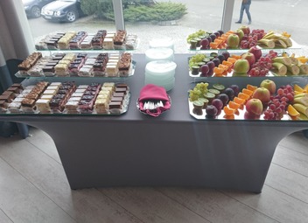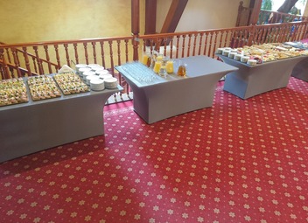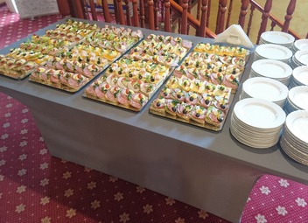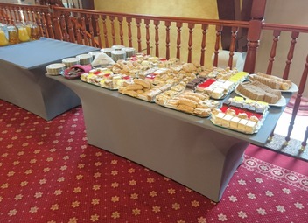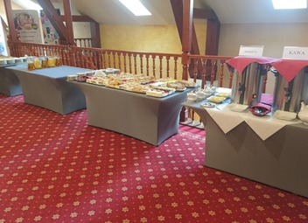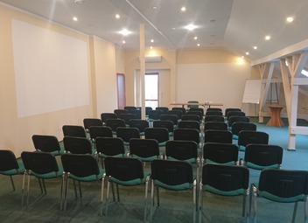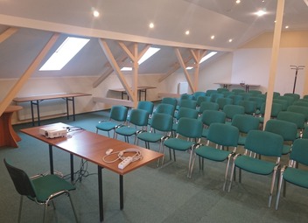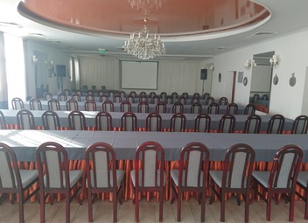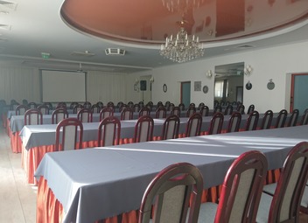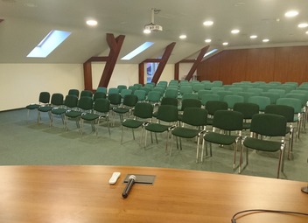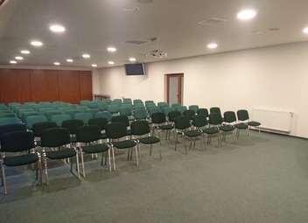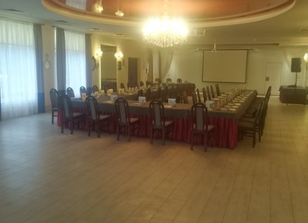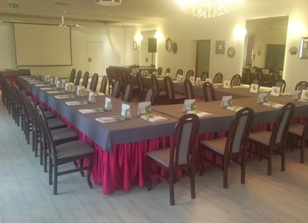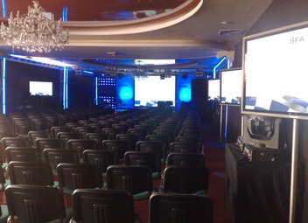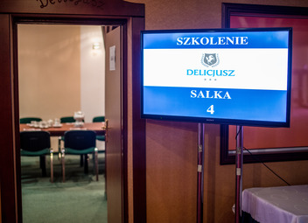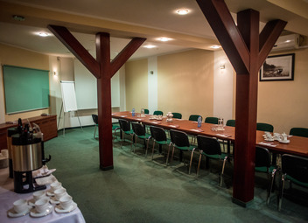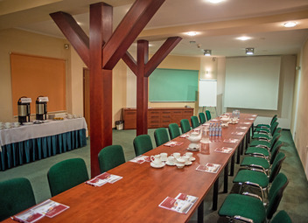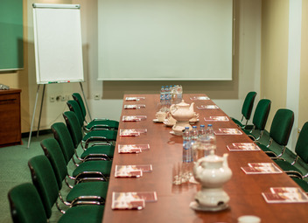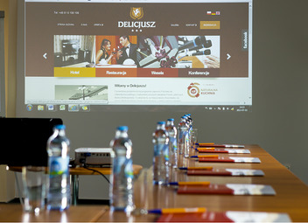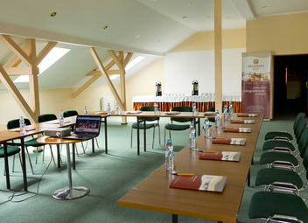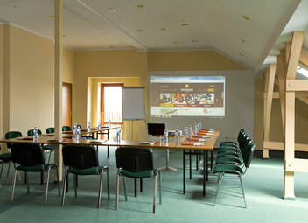Conference halls
Delicjusz is above all a conference hall providing comfortable conditions for organisation of conferences, symposia, as well as training courses and company meetings.
We have a conference and exhibition area of several thousand square metres, while the biggest conference hall has an area of almost 600m2.
However, a big hall is not all we have got. Outside the hall, there is a big corridor, where the guests can drink coffee or eat a delicious piece of cake. All of that is available on the same floor.
Upstairs, there is another conference hall of 300m2 that can be divided into two smaller ones. On the same floor, there are smaller training rooms and another corridor of an area of several hundred meters.
What is really convenient is the possibility of organising a few events at the same time, avoiding a situation in which guests get mixed and the mess resulting from it.
As a standard, the halls and rooms are equipped with heating and air conditioning systems. In the majority of rooms, natural light is available as well as materials needed to conduct training courses and conferences (an audio system, screens, projectors, flip charts etc.)
Contact us
Sebastian Grosy
Mobile +48 570 507 700
E-mail: s.grosy@delicjusz.pl
Conference and banquet halls
| Hall | Area | Details | |
| Ground floor | By the restaurant (only consumption) |
260 m2 | |
| Orange | 110 m2 | ||
| Banquet | 350 m2 | ||
| Purple | 200 m2 | ||
| Banquet + Purple | 550 m2 | ||
| First Floor | Conference A+B | 320 m2 | |
| Conference A | 200 m2 | ||
| Conference B | 120 m2 | ||
| Hall 1 | 35 m2 | ||
| Hall 2 | 37 m2 | ||
| Hall 3 | 57 m2 | ||
| Hall 4 | 50 m2 | ||
| Second Floor | Hall 5 | 85 m2 | |
| Level -1 | Club / “Piekielko” | 350 m2 |




